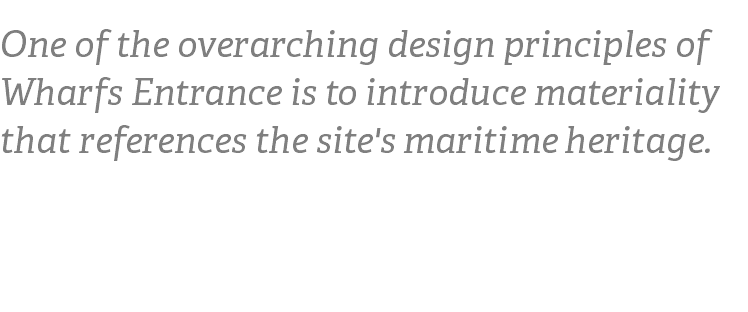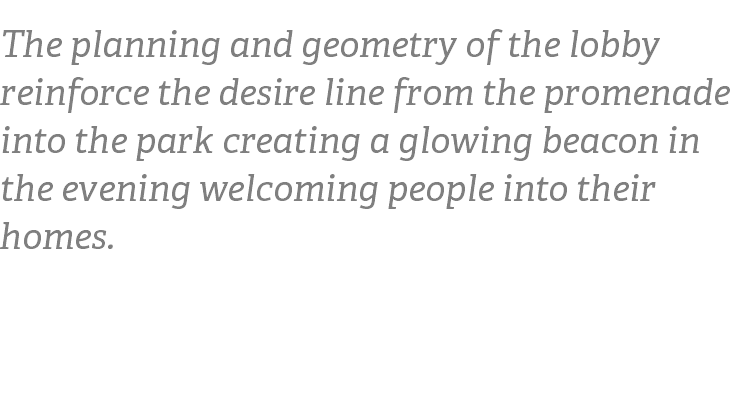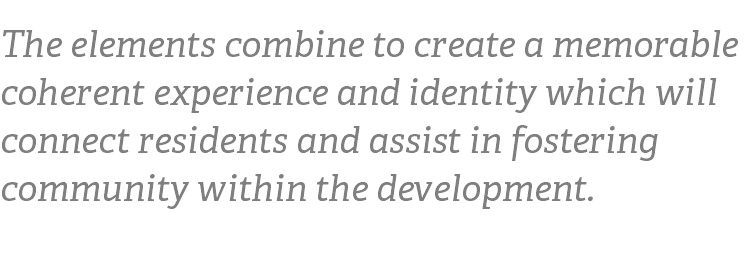
ARCHITECTURE - MICHAEL WEINER
architecture
interiors
graphics design

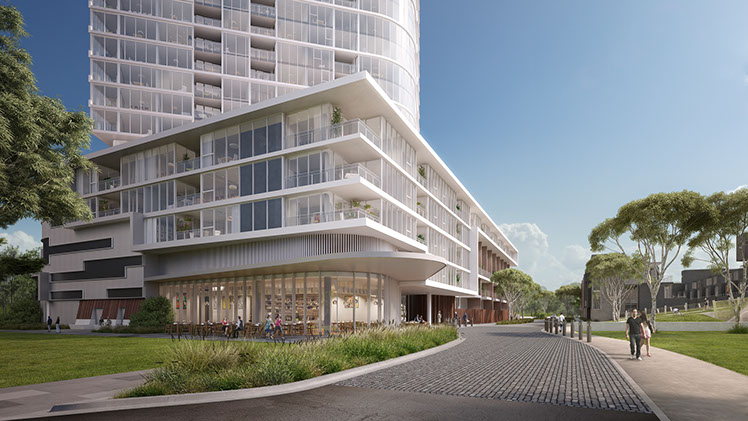

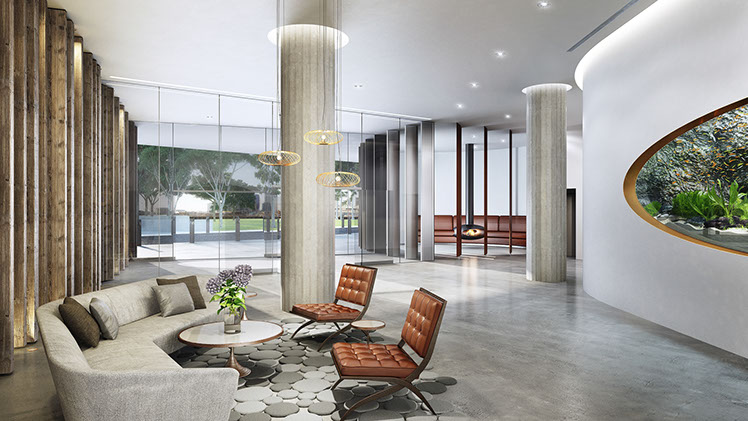
To this end materials such as copper, zinc, raw concrete, Corten steel and recycled Wharf timbers have been used on the facade of Forge and the terraces opposite. These materials have been brought into the lobby finishes to reinforce the architecture and character of the precinct. This connection between outside and inside creates a dialogue and a holistic architecture.
The lobby features a resident’s lounge with a large central fireplace and comfortable seating. This lounge serves as a meeting area for Forge residents. It is prominently located at the entry to the building with views to the park and river.

The lobby geometry also references the external forms with curved fluid white walls juxtaposing against the rawness of the off form concrete, copper and recycled wharf timbers.
Key to the lobby is a large aquarium featuring freshwater species focusing on the Yarra. This brings the river and nature into the building animating the space with aquatic life.
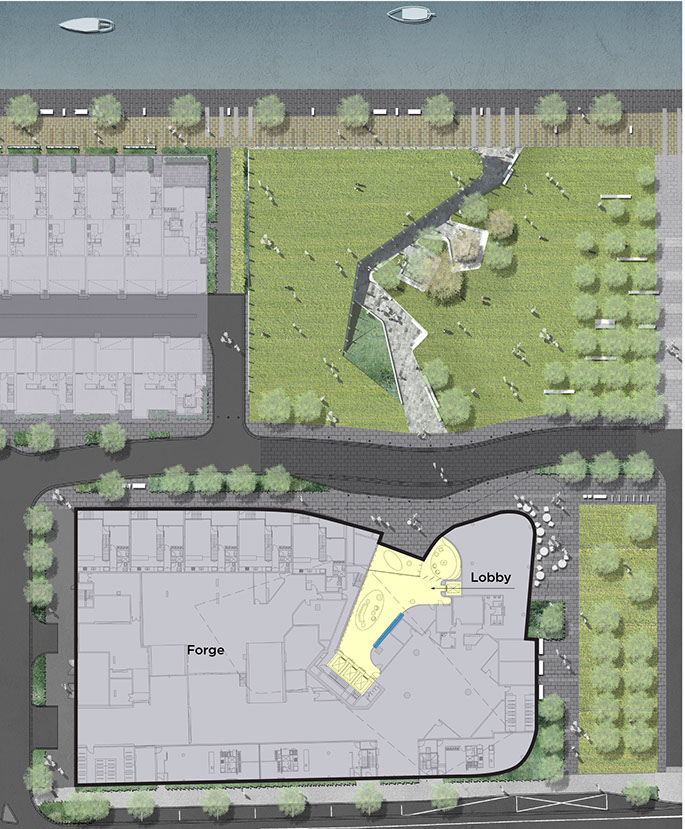

Immerse yourself in the Wharf’s Entrance 360° journey which includes a tour of the impressive Forge wharfside chic lobby. Simply download the W.E. by Mirvac app on your iPhone or iPad by clicking this link
https://itunes.apple.com/au/app/wharfs-entrance-at-yarras/id928978143?mt=8



